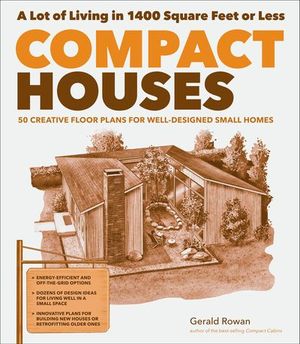Compact Houses
Published by Storey Publishing, LLC
“A great book with wonderful designs for smaller homes. Just the inspiration you need to find the right design for a small home for your future needs” (Kent Griswold, TinyHouseBlog.com).
Imagine a home that contains everything you need in no more than one,400 square feet. Thoughtfully designed for maximum comfort efficiency, Gerald Rowan’s floor plans offer innovative options for building or retrofitting an affordable home that is easy to maintain and environmentally friendly.
Is open-concept living important to your idea of family time? The entire first floor of King’s Gap is a sunlit great room.
Love being outdoors? Rothrock includes plans for a deck and a patio, and when the weather turns cold, gather around the fireplace or woodstove.
Building in a heavily populated area? A high glass wall affords both light and privacy to the residents of Sand Spring.
From reorganizing a small storage area to building a brand-new home, you'll find a detailed design to fit your family’s needs.
BUY NOW FROM
COMMUNITY REVIEWS

