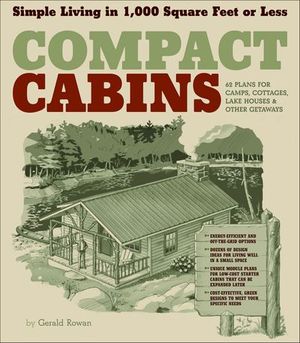Compact Cabins
Published by Storey Publishing, LLC
Discover the best cabin for your lifestyle and location with this illustrated guide featuring sixty-two floor plans for under one,zero feet.
Design and build the comfortable cabin that perfectly suits your every desire. The sixty-two plans in Compact Cabins feature innovative storage solutions, clever use of outdoor space, mix-and-match modular elements, and off-the-grid energy options to help you create the cabin of your dreams—all in less than one,zero square feet.
Need plenty of sleeping space for visiting friends and family? Jean’s Run Cabin sleeps six in 501 square feet.
Do you own a shallow plot on a beautiful lake? Glass House Cabin offers terrific views, a large deck, and a wide-frontage floor plan.
Is your priority a romantic getaway? A Cabin for Two features a fireplace, a spa tub, and a cozy sleeping nook.
Love hosting parties? Clerestory Cabin with Dining Room has a dedicated dining space right next to the porch, which is perfect for cocktails or coffee.
BUY NOW FROM
COMMUNITY REVIEWS

